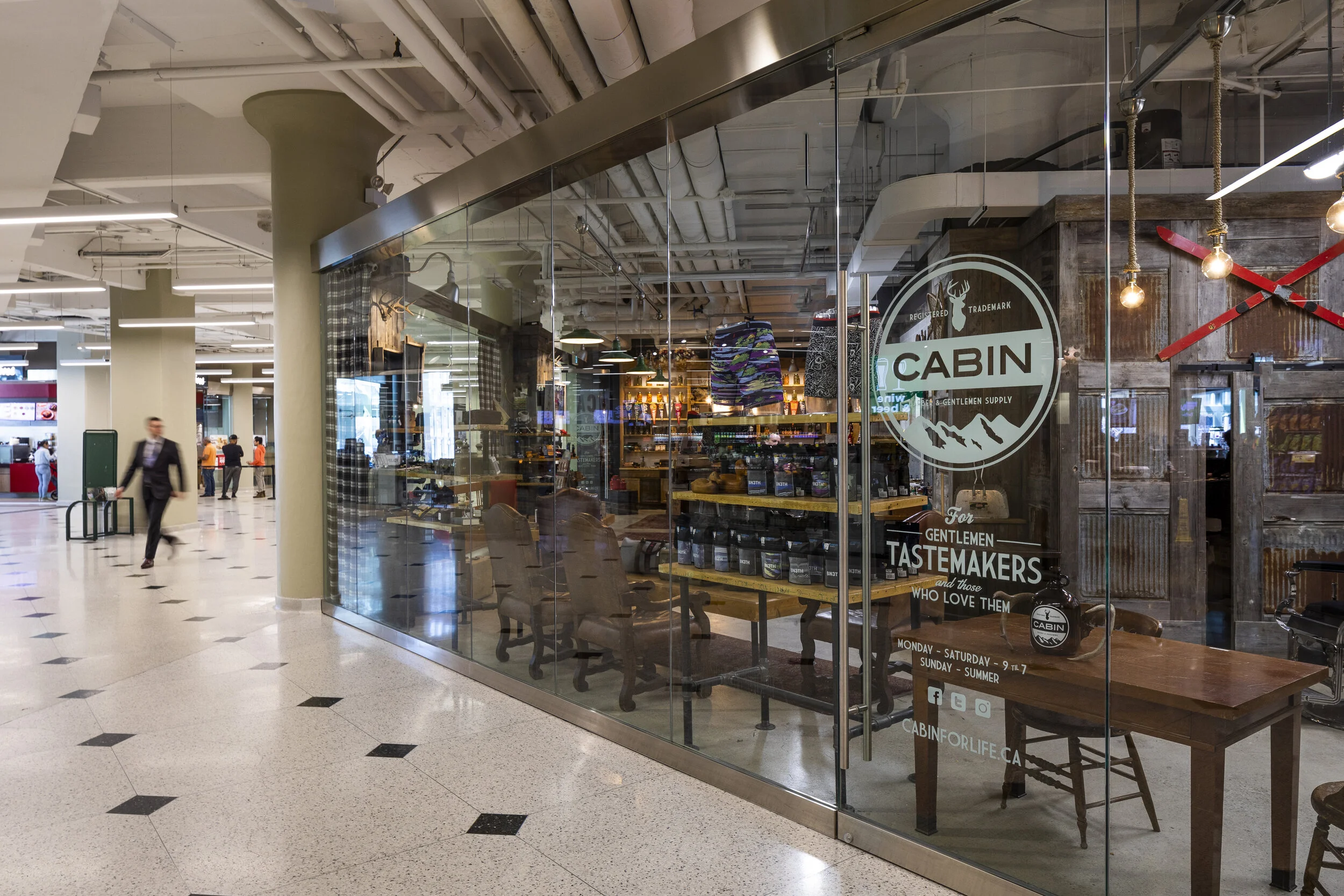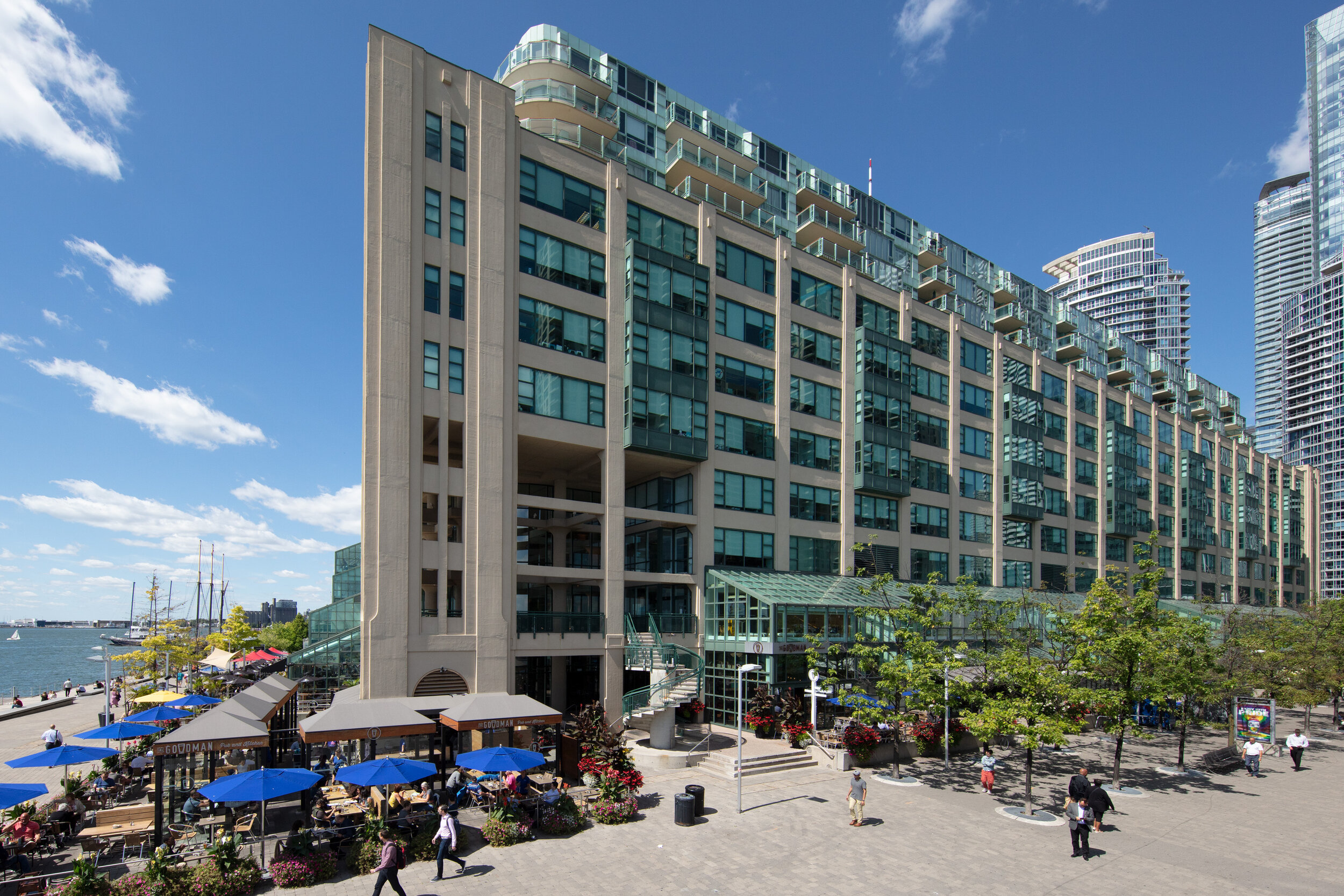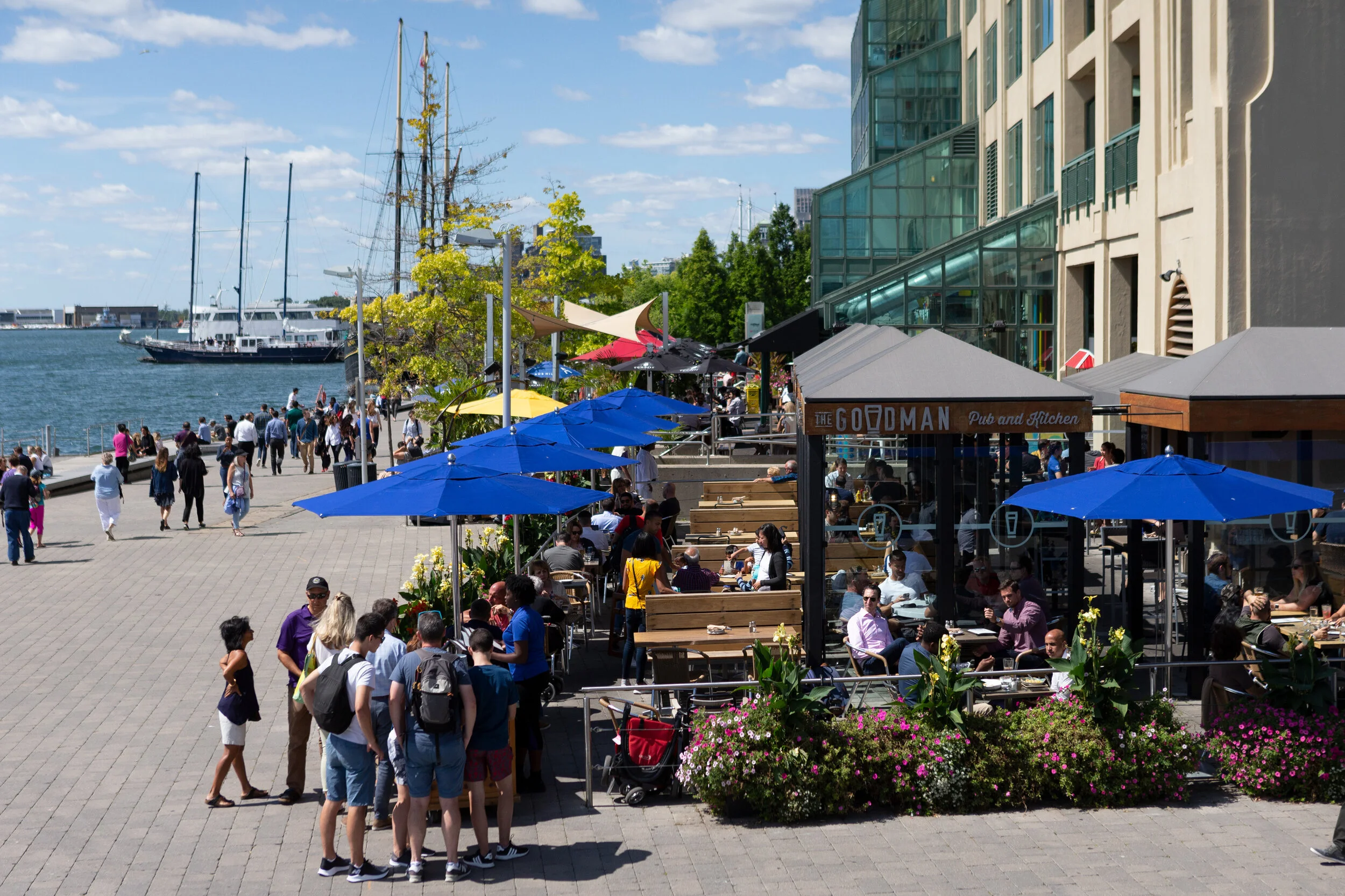207 Queens Quay
Toronto, Ontario
| Owner (legal name) | Northam CCPF II Tenco (QQT) Limited and 10954594 Canada Inc. |
| Building Address | 207 Queens Quay West (QQT),Toronto, Ontario |
| Year Built | 1926 |
| Redevelopment | 1984 |
| Class | |
| Size | 494,539 sf |
| Typical Floor Plate | 75,000 sf |
| Number of Floors | 12 (includes 4 levels of condominiums) |
| Number of Spots | Available Nearby |
| Ratio | N/A |
| Current Rate | Call for rates |
| Retail Space | Office Space | |
| Operating Costs | $15.97 | $17.54 |
| Realty Taxes | $8.21 | $8.21 |
| Utilities | Metered | Metered |
| Total | $24.18 | $25.75 |
| Elevators | Six geared traction passenger elevators, and two freight elevators (one geared side-mount elevator and one hydraulic elevator). |
| HVAC | Digital direct controls building automation system, heat is supplied with four high efficiency condensing boilers, perimeter converter system. |
| Security | 24/7 manned security |
| Service Providers | Bell, Rogers, Cogeco, Cogent, Zayo, Beanfield Technologies, Freedom Mobile |
| On site Farm Boy groccery store 230 steps from the PATH (Toronto's underground walkway) |
| Eateries and shops on site, and 450-seat Fleck Dance Theatre located on the 3rd floor. | Secure bicycle storage | Lake views | Access to the 509 Harbourfront and 510 Spadina TTC streetcars directly in front of the building. |
| Zero Carbon Building CaGBC Certification (2024) | LEED Gold Certification (2023) | BOMA International TOBY (The Outstanding Building of the Year) (2021) | BOMA 360 Certification (2021) | BOMA National TOBY (The Outstanding Building of the Year) (2020) | BOMA Toronto TOBY (The Outstanding Building of the Year) and BOMA Toronto Certificate of Excellence (2020) | BOMA Best Gold (2020) |
Leasing Contact
Will Jephcott Broker of Record - Vice President of Leasing
416-607-7381
wjephcott@northamrealty.com
If you require assistance after hours, please contact NorthamONE at 416-NORTHAM (667-8426)













